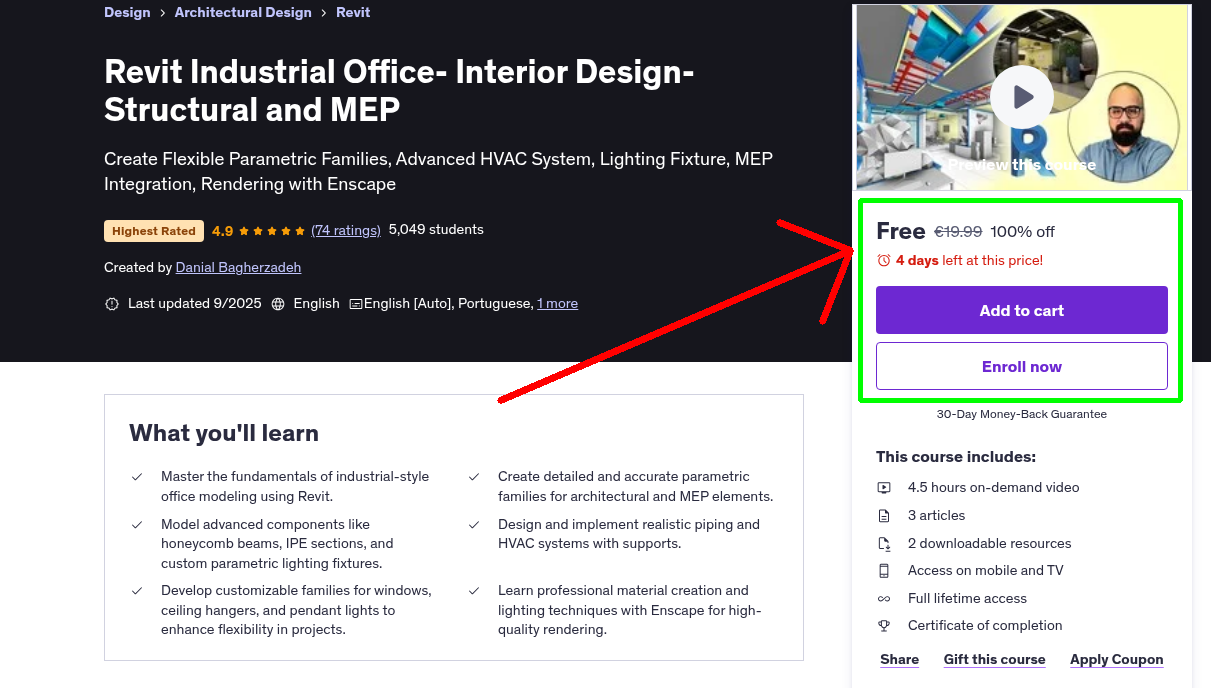
What You'll Learn
- Master the fundamentals of industrial-style office modeling using Revit.
- Create detailed and accurate parametric families for architectural and MEP elements.
- Model advanced components like honeycomb beams, IPE sections, and custom parametric lighting fixtures.
- Design and implement realistic piping and HVAC systems with supports.
- Develop customizable families for windows, ceiling hangers, and pendant lights to enhance flexibility in projects.
- Learn professional material creation and lighting techniques with Enscape for high-quality rendering.
Requirements
- Basic knowledge of Revit
- Basic skills in using the Form tool for creating families
- Basic knowledge of Enscape
Who This Course is For
- Architects and Interior designers
- Revit users
- Engineers
- Architecture Students
- BIM Modeler
- Industrial-style Office space designers
- 3D Modeler
- BIM Managers
Your Instructor
Danial Bagherzadeh
Architect & Instructor of Architectural Softwares
4.8 Instructor Rating
753 Reviews
17,228 Students
8 Courses
Never Miss a Coupon!
Subscribe to our newsletter to get daily updates on the latest free courses.



